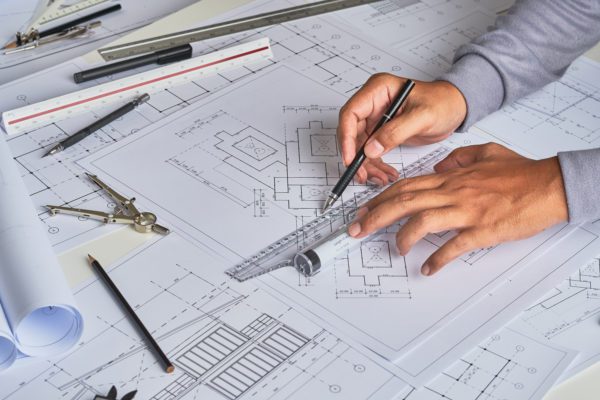Commercial Building
From design and feasibility, council approvals and certifications through to final handover, the Ōnesto Group can deliver your purpose-built commercial property to our consistent high quality standard.
How we ‘Build It Well’
Initial Site Meeting & Measure
We introduce ourselves, gain a complete scope of works from you and measure any required space. We may require a design brief to be completed by you to ensure we have the complete needs analysis.
Conceptual Design & Budget Estimate
A conceptual design agreement, preliminary and professional consultants schedule, budget estimate and estimated project timeline will be sent to you for approval and payment. These documents will give you sufficient and extensive detail on what to expect for your project, including any professionals we need to engage. Once received, the design team will complete the conceptual design for discussion, revision and approval.
Design
Once you are satisfied with the Conceptual Design, Budget and Project details we move into the full design phase. We will ask you to complete a design fee proposal, and move forward in completing the full design plans required for your project. We work with you to create your space to ensure it is the most effective and efficient it can be. We will also engage the necessary professional certifiers and consultants and begin the process of obtaining any required approvals such as building approval and applicable council fees, hydraulics, property zoning, slab x-rays required, and once completed, a Certificate of Completion.
Proposal
We will liaise with our suppliers and subcontractors to provide you with a complete proposal based on the required works and build costs. We will then work with you to create an invoicing schedule and program of works. A builder’s contract will be submitted to you for signing before construction begins.
Ōnesto Construction Project
We will monitor the complete construction progress. Ensuring work is completed safely, is sensitive to environmental considerations and adheres to the quality expectations of everyone involved.
Ōnesto Completed Project
We conduct a thorough walk-through with you to ensure you are completely satisfied with your new fitout. We will also provide you with a folder containing all relevant maintenance and care guides for materials used and works completed. We congratulate you on your new space.
Meet Leigh
The Onesto Difference.
Hello, I’m Leigh and I am the Designer at Onesto. Having worked previously as a registered architect in South Africa, I thoroughly enjoy working within a collaborative team where we approach each project in a forward-thinking holistic way to develop a unified design language. I am passionate about functional design and the end user, combining aesthetics with ergonomics where each project is viewed individually ensuring our clients can live, work & thrive in functional, healthier and beautiful spaces. I also enjoy cooking, beach walks and cuddles with the family.
