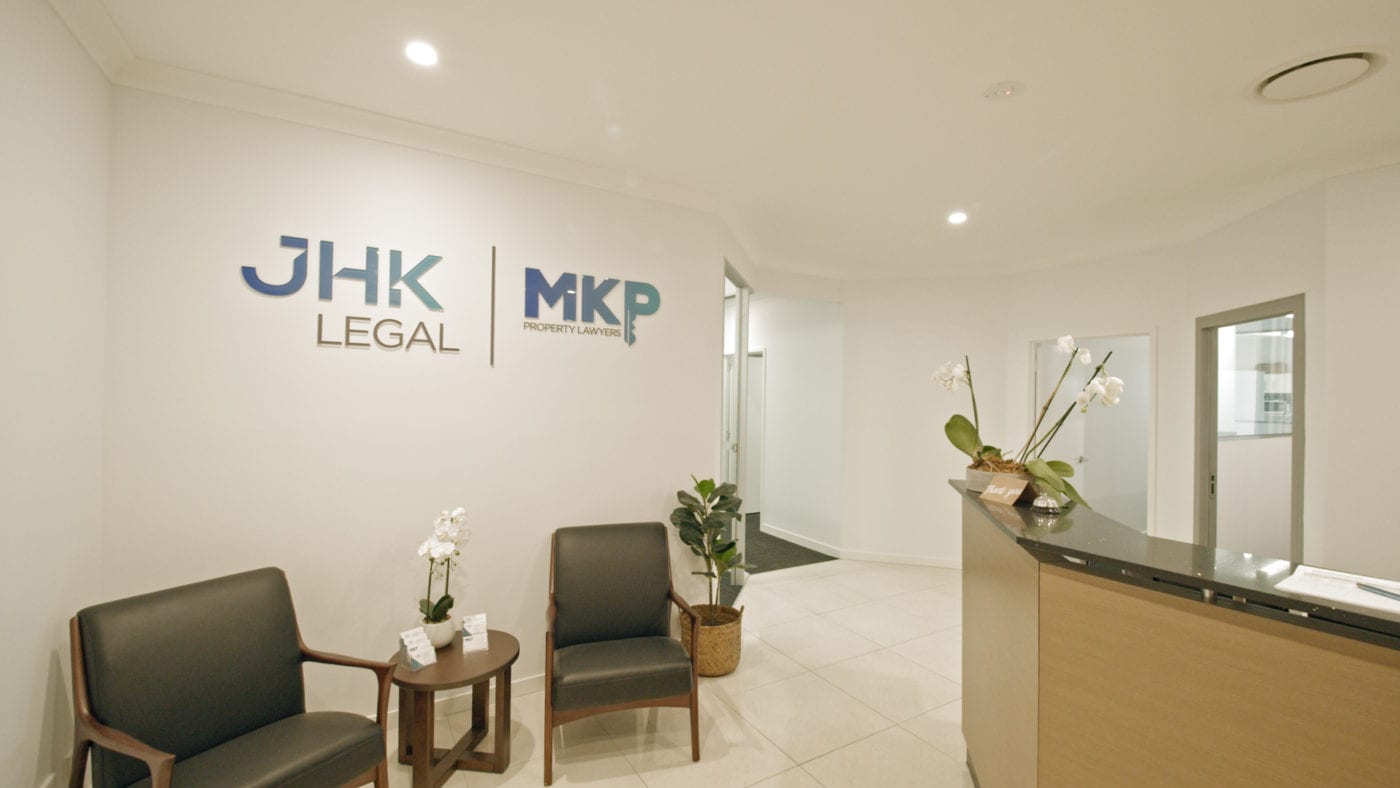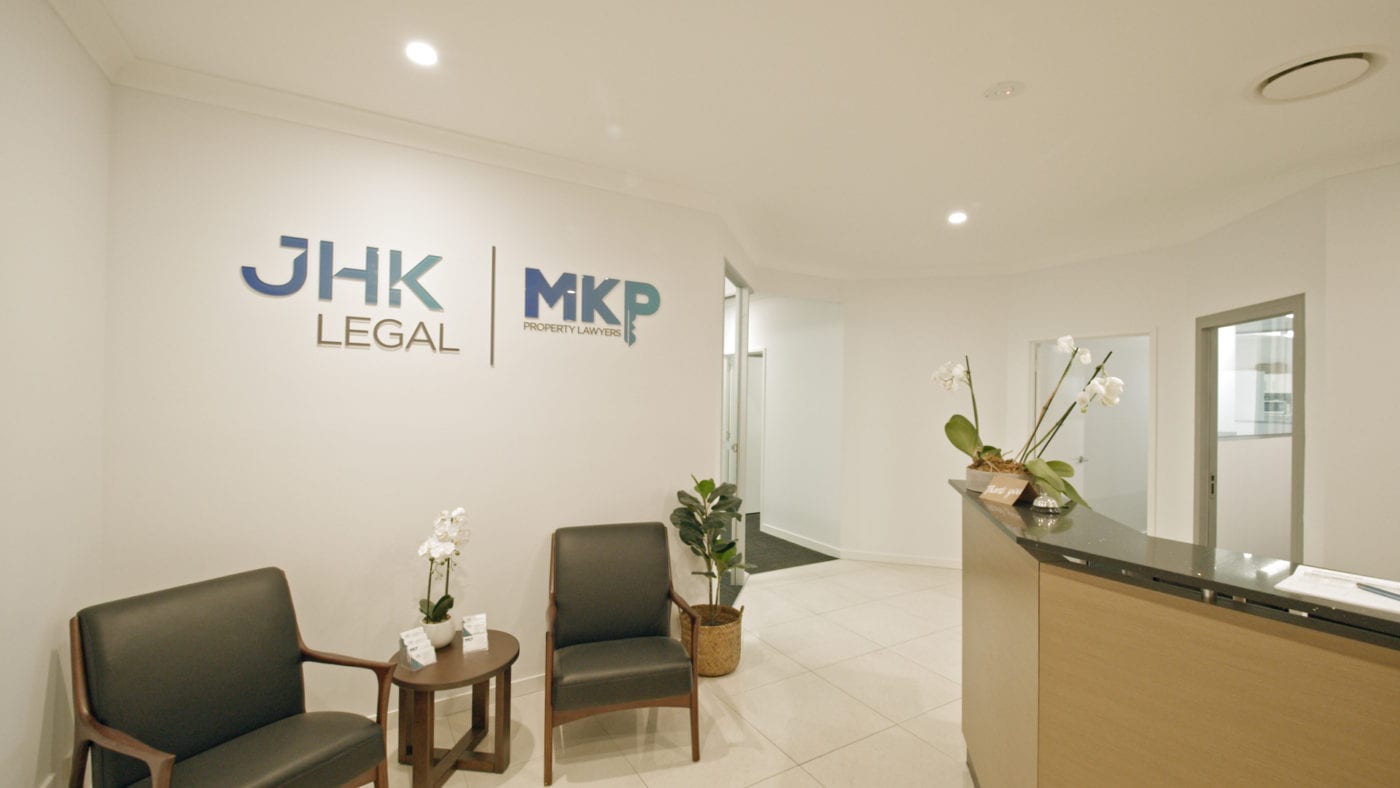Projects / Commercial Fitouts
Legal Firm Fitout in Maroochydore
A design and construct of a complete renovation and modification of two existing office spaces into one workplace for a legal firm consisting of meeting rooms, open workstations, break out area, staff kitchen, reception and a boardroom with an operable wall.

